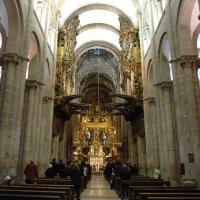
Go on into the church and admire the elegance of the building.
The Cathedral of Santiago occupies a surface area of over 8,000 square metres. It is cruciform, with three naves. The central nave is 96m long, and the transept is 64 metres long.
This is the third building in history to have been erected over the Apostle’s tomb. The first one was built straight after the discovery of the tomb. It was a small chapel that was replaced in the late 9th century by a larger and more ornate basilica. All the enlargements were a result of the lack of space to attend to the pilgrims who came in their thousands to the tomb of St. James.
The Cathedral you see today was started at the end of the 11th century, at the orders of Bishop Diego Peláez. The idea of the cruciform floor plan has been attributed to master builders of possibly Norman and Bourguignon origin, at the orders of the architect and mason Bernardo el Viejo, who designed it with such balance and precision that those who followed him in the building work over the next hundred years never made any essential alterations.
Another bishop called Diego, and whose last name was Gelmírez, this time in the 12th century, strongly promoted the building work, although it practically came to a standstill when he died. It was taken up again by Master Mateo several years later.
The church was consecrated in 1211, a hundred and thirty-four years after it had been begun. But changes and alterations soon took place.
Now go over to the side of the High Alter, where the ambulatory begins. There you will find the steps leading up to the small chamber containing the carving of the Apostle.
(c) (R) 2013, MUSMon com S.L.
Text (a) Diego Laforga Marcos
Pictures
Source: Own work
Author: Diego Laforga (2013)
Independently produced by MUSMon.com, the audio guide for the Cathedral of Santiago de Compostela offers you a wide-ranging, light-hearted and educational tour of one of the most visited monuments in Spain. There are 90 minutes of commentary, illustrated with over 62 high-quality images, so you won’t miss a single detail during your visit.
Whether you are a pilgrim or a visitor, we will guide you on a journey through more than one thousand years of art and history, +info





















































